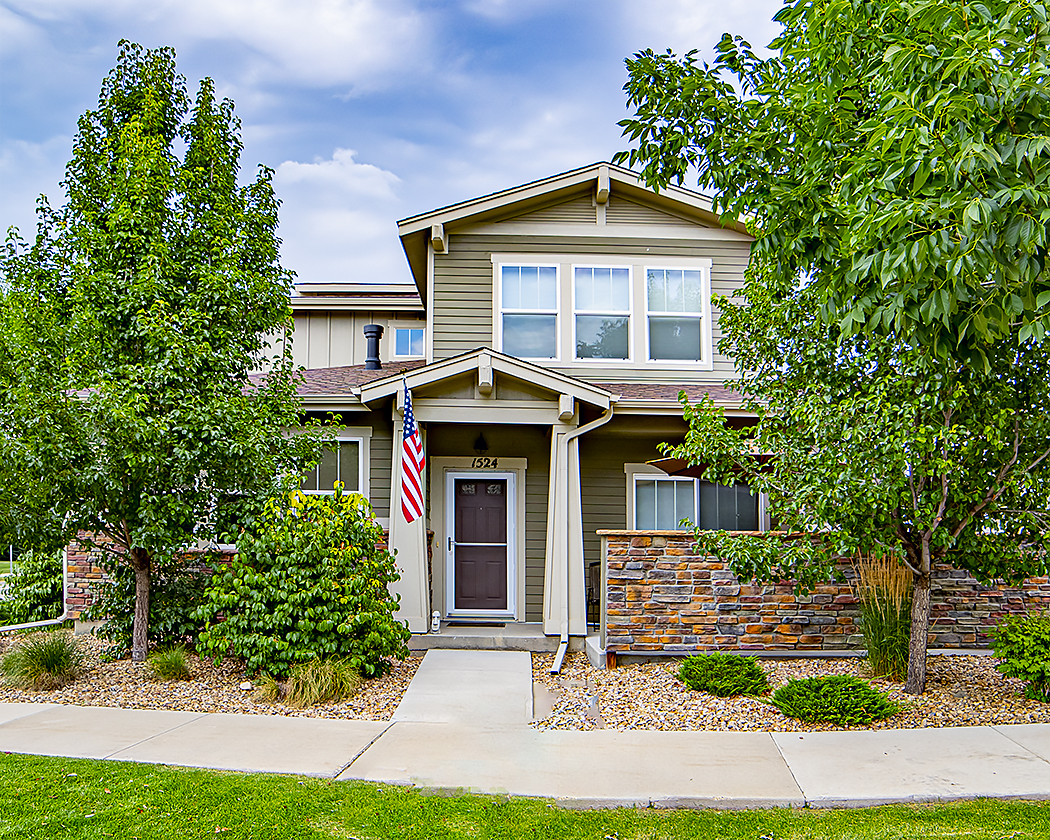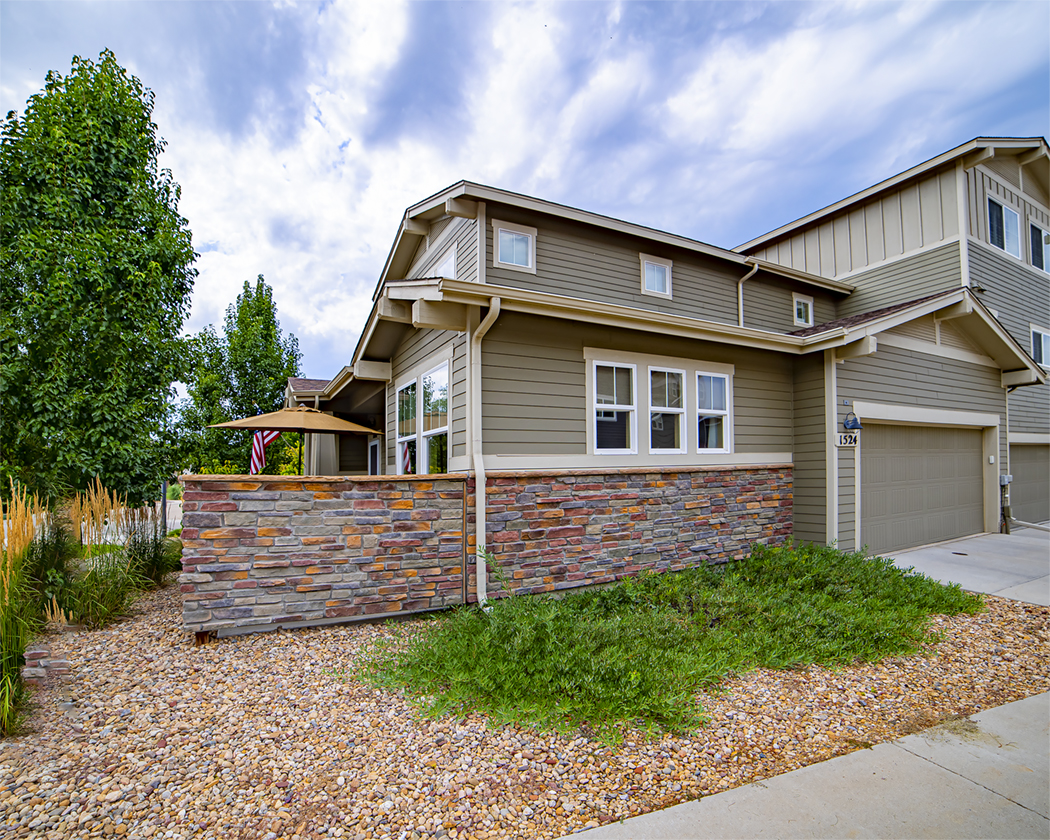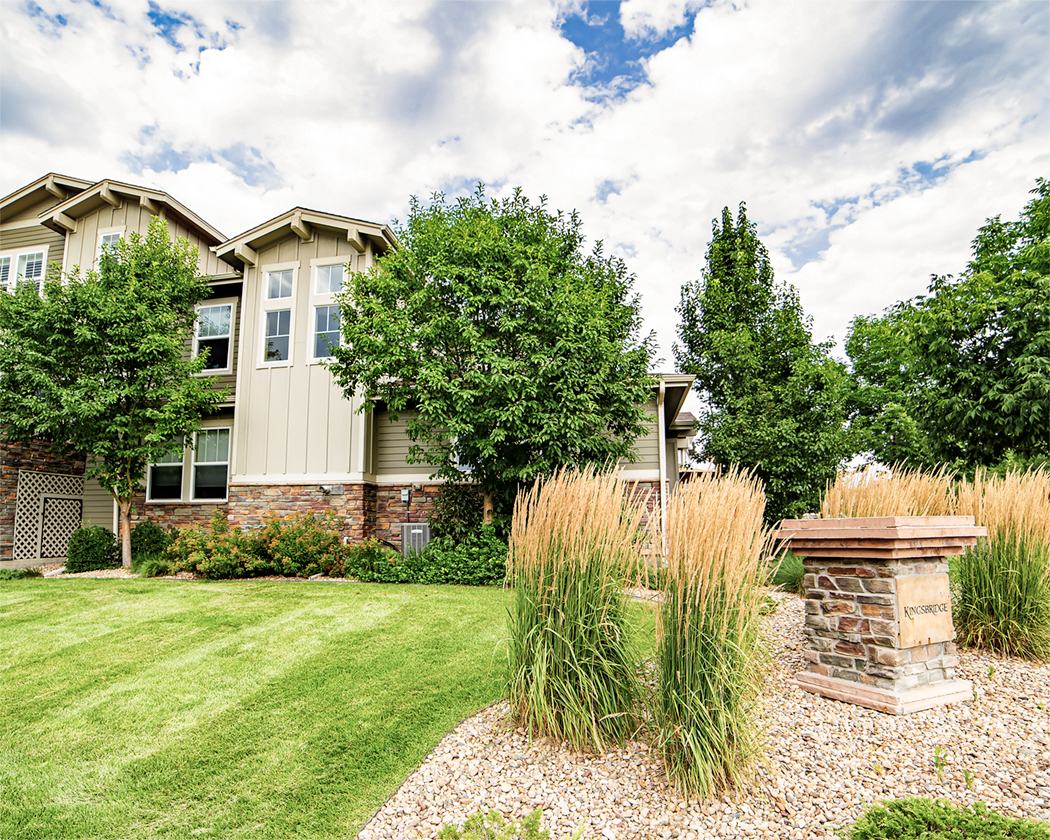




1524 Renaissance Drive
Longmont, Colorado
Renaissance Community
Take a Virtual Tour
SPECS
Included Features
Construction
- Two Car Attached Garage
- Two Full Size Washer/Dryer Hook-ups (upstairs and down)
- Engineered Roof Truss System
- Engineered Open Web Truss Floor System
- Rebar Reinforced Driveway and Patio
- 2X6 Exterior Stud Walls
- Raised Heel Truss Design for Maximum Insulation
- CFI Outlets Kitchen, Bathrooms, Patio & Garage
- Recessed Headers for Maximum Insulation
- Advanced Thermal Sealing
- Built to “Built to Green Standards”
- R-23 Dry-Blown Fiberglass Wall Insulation
- R-38 Dry-Blown Fiberglass Ceiling Insulation
Mechanical
- Rennai Tankless Water Heater
- 92% Efficient Lennox Gas Furnace
- Nest Online Thermostat
- Pex Plumbing System


Exterior
- Private Outdoor Living Space (Patio)
- Sherwin Williams Exterior Paints
- Fiber Cement Siding w/25 Year Transferable Warranty
- Environmental Stone - Concrete Stone Veneer
- Environmental Stone - Brick Veneer
- Owen-Corning Fiberglass Dimensional Shingles 30 Year Warranty
- Atrium-6000 Windows uPVC Vinyl Dual Pane w/Air Space
- Low E2 Glazing w/Screens & Argon Gas
- Therma-Tru-Efficient Fiberglass Entry & Patio Door
- Maintained Landscaping Throughout Community
- 7X16 Steel Garage Door with opener
- Remote Garage Door Opener
- 5” Gutter System
- Weatherproof Outlets at Entry
- Dusk/Dawn Auto Controlled Lights Front and Garage Doors
Interior
- 8’-11” Ceilings on Main Floor
- Walk-in and 2nd Closet in Master Bedroom
- Upgraded Roman Arch Interior Doors
- Smoke/Carbon Monoxide Detectors on each Floor
- 4 RG-6 Cable Jacks
- 3 CAT5e Telephone
- Birch Cabinets from Merillat
- GE Smooth Top Range
- GE Dishwasher
- Samsung Twin Door Refrigerator
- Badger 1/3 HP Continuous Feed Disposal
- Granite Countertops Throughout Kitchen
- Custom Tile Backsplash in Kitchen
- Kohler Faucets
- Kohler Towel Bars/Rings
- Sherwin Williams Paint w/white ceilings
- Knockdown Wall Texture
- Rounded Corners on Interior walls
- Massive Valuable Storage in half basement
- Large Storage Area Under Stairway
- Double Vanity in Master Bedroom
- Full Height Vanities
- Deluxe Low Voltage
- Wiring Conduit from Basement to Attic
1524
Welcome to the Renaissance neighborhood of Southwest Longmont. The Renaissance Community is all-inclusive, located near schools, parks, shopping, and restaurants. It is a multi-housing community strategically located on Airport Road near the Diagonal Highway. It is a 15-20 minute drive to Boulder. Our townhome is part of Kingsbridge Townhomes, which is a maintenance-free development so you can leave your lawnmower and snow shovel at your old house. 1524 is located at the corner of Renaissance Drive and Venice Court. It is within walking distance to Eagle Crest Elementary, Altona Middle School, and Silver Creek High School. It is also surrounded by “green” space, paved walking/riding paths, and a short bike ride to Dry Creek Community Park. A mile to the east of our location is the shopping and dinning area of South Hover Street. Check out the area and you will find your favorite stores and restaurants. The Village at the Peaks Mall is 1.3 miles from our front door.


